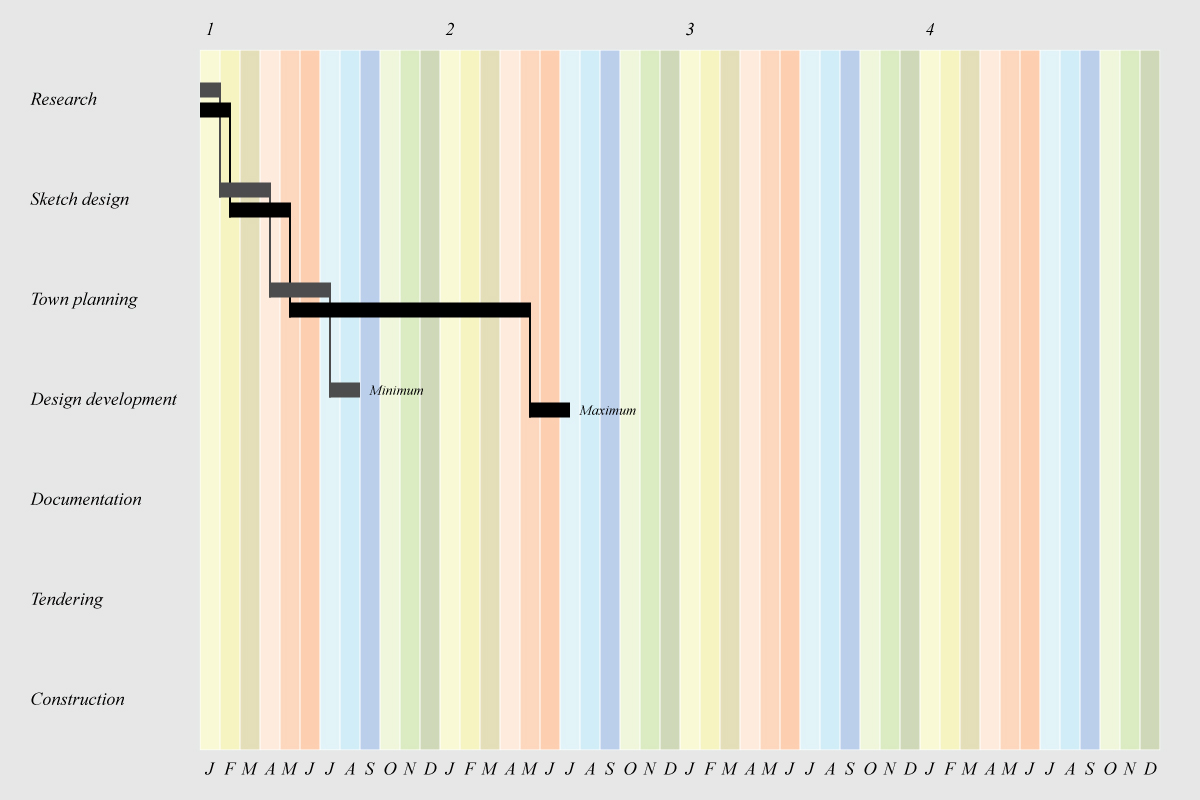When we take potential clients through the time programme of the architectural process, we are often asked why it takes so long. As we noted in our recent article, The iron triangle, every project we undertake has “unique conditions that demand prototypical responses, the production of which cannot be achieved quickly. Making architecture is like investing all the research and development that goes into designing a new car, but then building it only once.”
This is the broad answer. More specifically, and to assist you in fleshing out your expectations of the architectural process, what follows is a description of the 4th of the seven key stages we undertake for each of our projects.[1] An archive of all seven stages can be accessed here.
4. Detailed design
Once we have planning approval, we proceed to detailed design. On less risky projects, we sometimes get started on this a little earlier: after Council has indicated their support for our application but before they have formally approved it.
We begin by seeking your briefing input once again. As the name of the project stage suggest, this time we are interested in the details. We ask whether you prefer cupboards or drawers, what height you like your benchtops, whether you have a large shoe collection, how many game consoles you own.
We then thoroughly resolve a great number of design decisions. We select materials, finishes, plumbing fittings and fixtures, appliances, lighting, electrical fittings, heating and cooling systems, door and window hardware. In the sketch design stage, we might have proposed a ceiling be lined in timber, now we nominate the timber species, dimensions of the lining boards, supplier, profile and finish. We also design every built-in joinery unit, from wardrobes to vanity units to bookshelves to, often most important of all, the kitchen. We nominate the locations of appliances, sizes of drawers, types of cutlery inserts, and thicknesses of benchtops.
While this detailed process is unfolding, we also being consultation with a structural engineer, confirming the broad principles of the structural design, and a landscape architect, to collaborate with us on the design and documentation of outdoor garden areas.
Your involvement in the detailed design stage is dictated by your interest in its primary focus: some clients are happy to let us select everything, others love spending their weekends shopping for toilets and ovens. By the time this project stage is finished, we aim to have every significant design decision for the house made and approved.
Stage duration = 6 – 8 weeks
Architect’s time = 80 – 100 hours
Specialist consultants = Structural engineer, landscape architect
Documentation = Joinery and lighting drawings and schedules
Scale of drawings = 1:20
Quantity = 10x A1 drawings + 4x A3 schedules
Footnotes:
- Disclaimer: time allowances are estimates only and will vary depending on project size and complexity.
Image credits:
- Design development. Author’s own image.
- Farmer House design development. Author’s own image, see here for further details.


Leave a Reply